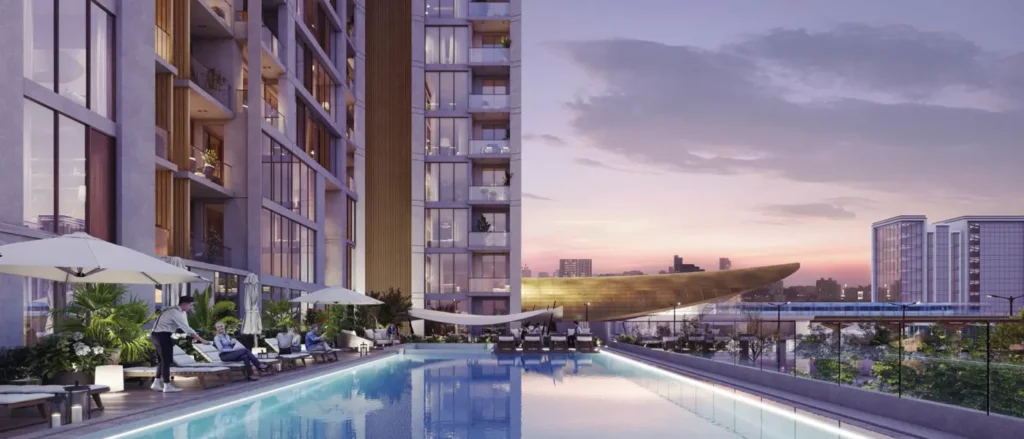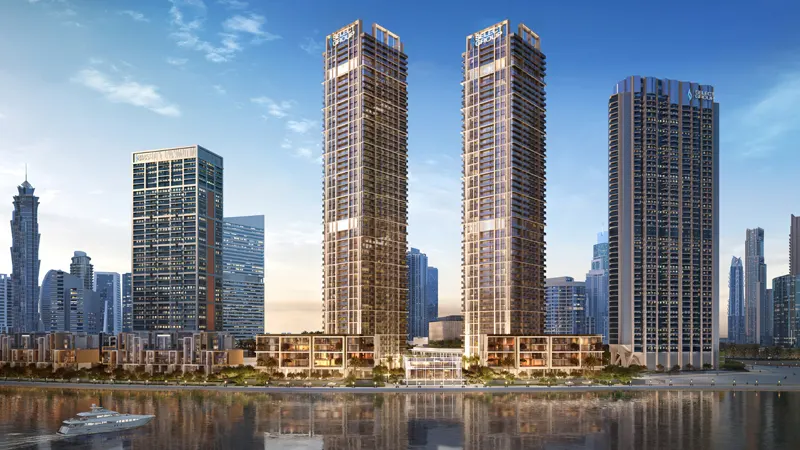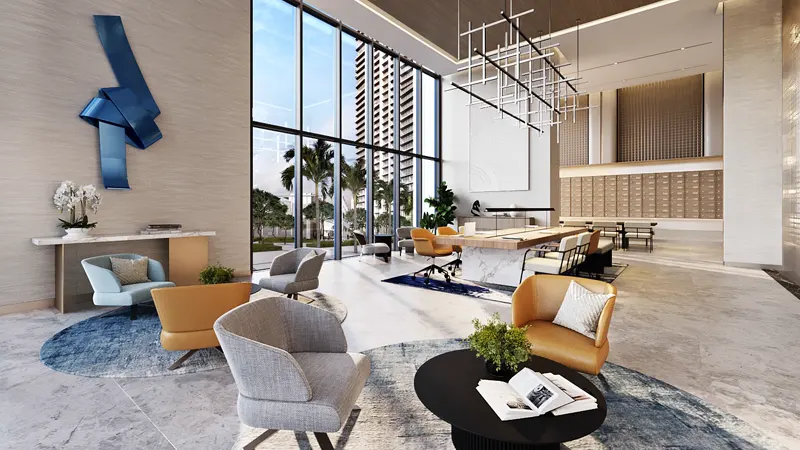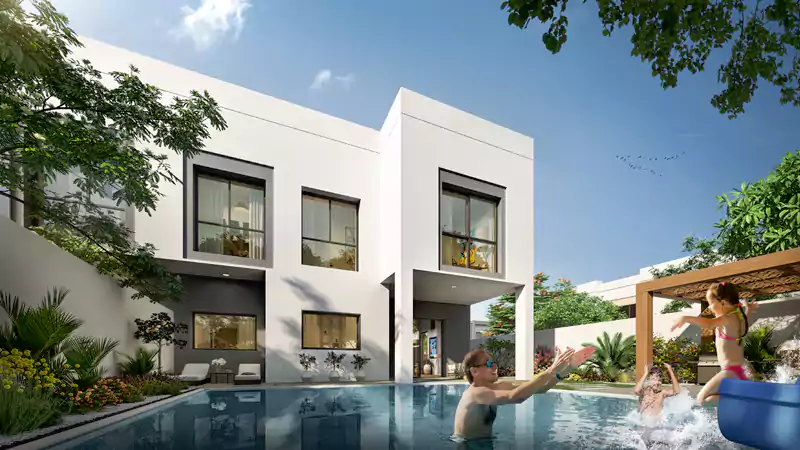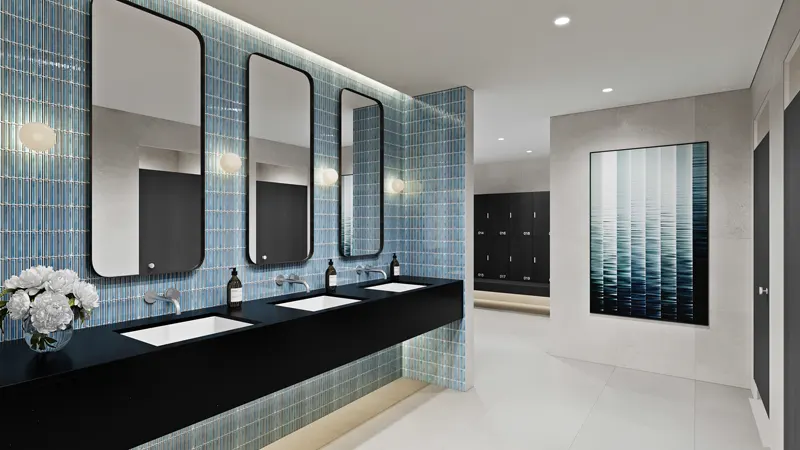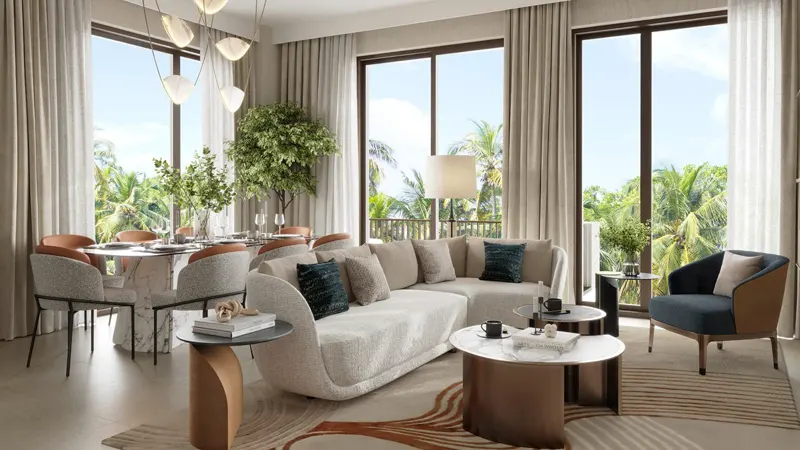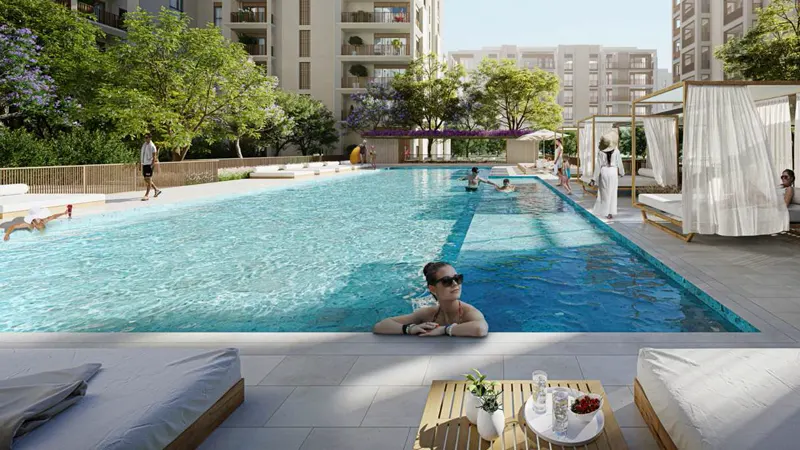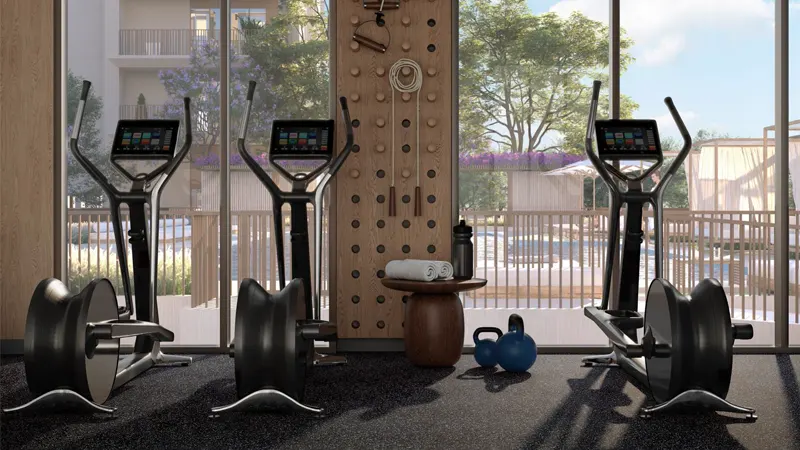Azizi Zain Summary
- Property Type:
- Property Type:
- Property Type:
- Down Payment:
- Unit Type:
- Unit Type:
- Unit Type:
- Payment Plan:
- Size:
- Size:
- Size:
- Hand Over:
Overview
Introducing Azizi Zain at Al Furjan, an exquisite residential development by Azizi Developments with meticulously designed 1, 2,& 3 bedroom apartments. The development features a G+2P+9-storey structure with a rooftop, offering stunning views of the surrounding landscape. The luxury façade promises a luxurious living experience, boasting modern architecture and unparalleled amenities, setting a new standard for contemporary urban living in Dubai.
Located in Al Furjan, renowned for its interconnected pathways and top-notch residential facilities, it offers residents access to a 40 km cycle track linking Discovery Gardens, Garden View Villas, and many such. With excellent transport connectivity and proximity to major shopping centers, beautiful beaches, and leisure facilities, residents enjoy unparalleled convenience and accessibility.
With a focus on family-friendly living, it provides indoor and outdoor play areas, a toddler pool, and an indoor arcade for children's entertainment. Health and wellness enthusiasts can rejuvenate in the sauna and steam rooms or practice yoga in the dedicated studio. The residential development is more than just a residence; it's a lifestyle statement that redefines luxury living in Dubai.
Residents can indulge in a plethora of world-class amenities, including a gym, swimming pool, BBQ area, and yoga zones. Safety and security are paramount, with round-the-clock surveillance and ample parking ensuring peace of mind for residents.
Key Features:
- Luxurious 1, 2,& 3 bedroom apartments
- Prime location in Al Furjan, Dubai
- G+2P+9-floor structure with rooftop
- Interconnected pathways and cycling tracks
- Modern architecture with high-quality finishes
- Round-the-clock security and ample parking
- Gym, swimming pool, BBQ area, and yoga zones
- Indoor and outdoor play areas for children
- Sauna, steam rooms, and indoor arcade
- Flexible payment plans available
Feature & Amenities
Swimming Pool
For those who want to remain fit and lead a healthy lifestyle.
Gymnasium
For those who want to remain fit and lead a healthy lifestyle.
Infinity Pool
A swimming pool where the water flows over one or more edges.
Kids Play Area
An area used for outdoor play or recreation, especially by children
Dining Outlets
Where good food is served to people, often in a formal way.
Parks and Leisure Areas
Access to parks & recreation facilities leads to healthy lifestyles.
Restaurants,
Treat your inner foodie by serving authentic flavors.
Supermarket
A self-service shop offering a wide variety of food & household products.
Much More...
Discover Our Featured Property Listing
View All Properties
Bugatti Residences Phase 2
Following the success series of its first phase, Bugatti Residences Phase...
The Astera at Al Marjan
The Astera at Al Marjan Island represents the pinnacle of luxury...
SIA at Dubai Islands
SIA at Dubai Islands stands as a premier waterfront development, developed...

